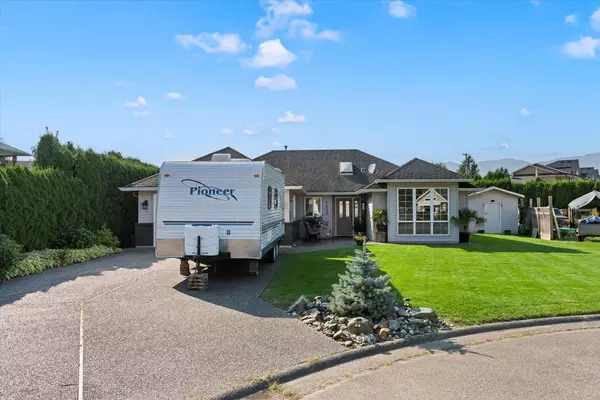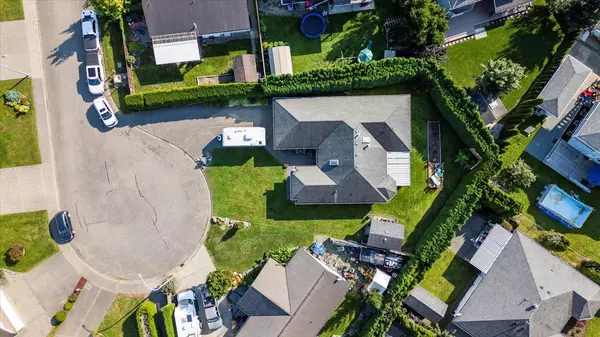
1639 CANTERBURY DRIVE|Agassiz Agassiz, BC V0M1A3
3 Beds
2 Baths
1,678 SqFt
UPDATED:
Key Details
Property Type Single Family Home
Sub Type Freehold
Listing Status Active
Purchase Type For Sale
Square Footage 1,678 sqft
Price per Sqft $595
MLS® Listing ID R3047477
Style Ranch
Bedrooms 3
Year Built 1994
Lot Size 8,929 Sqft
Acres 8929.8
Property Sub-Type Freehold
Source Chilliwack & District Real Estate Board
Property Description
Location
Province BC
Rooms
Kitchen 1.0
Extra Room 1 Main level 18 ft , 5 in X 13 ft , 2 in Living room
Extra Room 2 Main level 12 ft X 10 ft Kitchen
Extra Room 3 Main level 15 ft , 5 in X 10 ft Eating area
Extra Room 4 Main level 17 ft X 12 ft , 8 in Family room
Extra Room 5 Main level 15 ft , 5 in X 13 ft Primary Bedroom
Extra Room 6 Main level 11 ft , 3 in X 10 ft , 6 in Bedroom 2
Interior
Fireplaces Number 1
Exterior
Parking Features Yes
Garage Spaces 2.0
Garage Description 2
View Y/N Yes
View Mountain view
Private Pool No
Building
Story 1
Architectural Style Ranch
Others
Ownership Freehold
Virtual Tour https://www.youtube.com/watch?v=U4Oo1sZN7YQ






